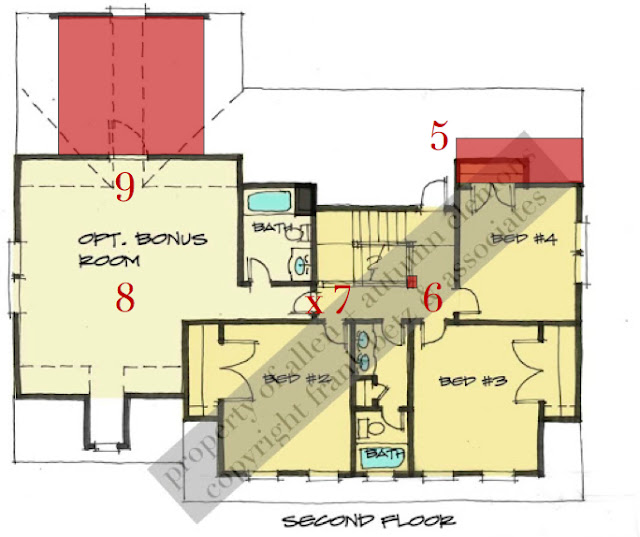minor floor plan changes
Jumat, 25 Januari 2013
0
komentar
one small change in either the footings, or the framing can yield pretty dramatic changes.
sometimes these changes are HAPPY--maybe you end up with a larger room that you planned, or a larger closet. or, NOT SO HAPPY---maybe the changes shift the sizes or location of windows, or you have to lose space in a room, or you end up with extra steps going out to the garage.
we have not had to make any drastic changes to our house since we started, but there have been a few things (all HAPPY, in my opinion) that have been modified:
main floor:
1. the original floor plan had a split landing on the stairs. this meant that the landing was essentially two large steps. one the the most exciting changes for me was that my husband and our framer were able to shift things around and figure out a way to have the entire landing on one level. yay! this makes me very happy!
2. this wall was eliminated, which will help to open up the kitchen a bit more.
3. we decided to eliminate the windows on this wall....controversial, i know!
who eliminates windows, right??
well...i stewed about this for weeks before i knew i had made the right decision. one of the main reasons i opted to remove the windows here is because eventually i want this entire wall to be built-in bookcases. the main floor is very open, and there is very little wall space for storage. we feel in the long run, that storage will serve us better than two small windows.
(another reason i chose to get rid of the windows is because the view from the windows is of our neighbors soffit and roof...not that interesting to look at.)
4. as i mentioned in a previous post, we decided to opt for a single sink here instead of two.
5. after seeing the space available in the eaves, we decided to make this closet larger...and there may or may not be a secret play area behind a built-in book case involved as well. stay tuned!
6. because of the changes in the framing that were necessary in order to get the single stair landing, there will now be a structural column here. eventually, we would love to have it trimmed out and looking amazing, but for now it will just be wrapped in sheet rock.
7. we eliminated this door because we decided to finish off the bonus room and optional bathroom! (another HUGE happy change!) we are getting so much "bang for our buck" with these spaces....finishing them really increases the square footage of the house, which boosts the value of our home tremendously.
8. the bonus room will be the kids domain, and will be the place for all their toys, a tv, and their gaming systems. the ceilings in here are (now) vaulted and there are all kinds of angles because of the roof lines, which makes this space extra fun. we originally planned on the ceilings being flat (where they could be flat), but we were running out of $$ in our framing budget, and it was going to cost more to have the ceiling framed, so we opted to keep them vaulted. another happy accident.
9. deciding to finish this little area was a no brainer. it is a pretty sizable space, and there was already a window in it. for now it will be a storage or play area, but in the future i would love it to be either an office or a bunk area.
what do you think so far?
do you agree with our decision to eliminate the windows in the great room?
TERIMA KASIH ATAS KUNJUNGAN SAUDARA
Judul: minor floor plan changes
Ditulis oleh sew4tejhtr6ier
Rating Blog 5 dari 5
Semoga artikel ini bermanfaat bagi saudara. Jika ingin mengutip, baik itu sebagian atau keseluruhan dari isi artikel ini harap menyertakan link dofollow ke https://wallpaper-borders7.blogspot.com/2013/01/minor-floor-plan-changes.html. Terima kasih sudah singgah membaca artikel ini.Ditulis oleh sew4tejhtr6ier
Rating Blog 5 dari 5











.jpg)
0 komentar:
Posting Komentar